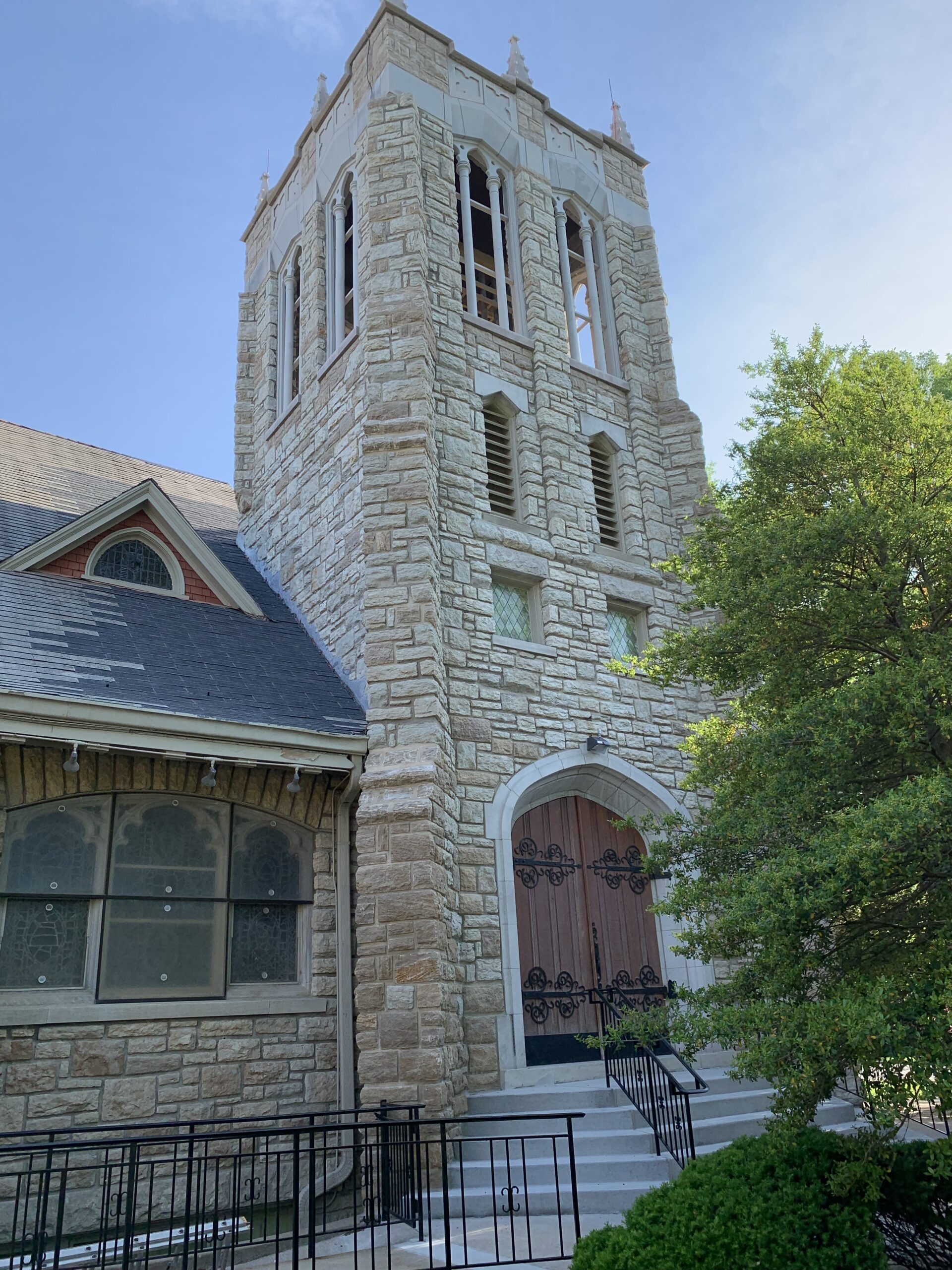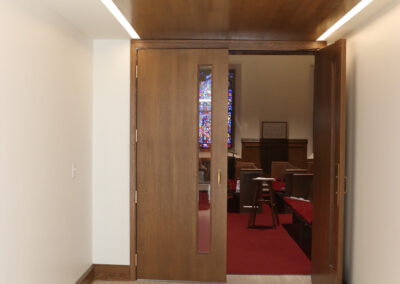
Second Presbyterian Church
BELL TOWER, ELEVATOR, PARTIAL INTERIOR ELEVATION
STRATA Architecture Inc. was hired by Second Presbyterian Church following a Master Planning exercise to stabilize their existing 1916 Bell Tower, install a new elevator, and open portions of the Church’s interior to make the building more welcoming, easier to navigate and ensure that it is accessible to all.
The Bell Tower Stabilization began with an in-depth survey of the existing conditions of the Tower, working stone-by-stone to assess what repairs are needed. This assessment was used to develop construction drawings. The scope of the project included: reconstruction of the top 5-feet of the Tower, including the roof; full masonry restoration of the Tower; installation of new tracery in the windows, new roof under the bell structure, and new concrete entrance stairs.
The installation of the new elevator and interior renovation grew out of the Master Plan. The Church’s exiting elevator was removed, and a new fully ADA accessible elevator was installed to ensure that the building is accessible to all. The interior renovation included removing non-useable spaces to create a hub at the elevator to make the building easier to navigate, and the entrance to the Sanctuary was opened to create a more welcoming entrance to the space.

