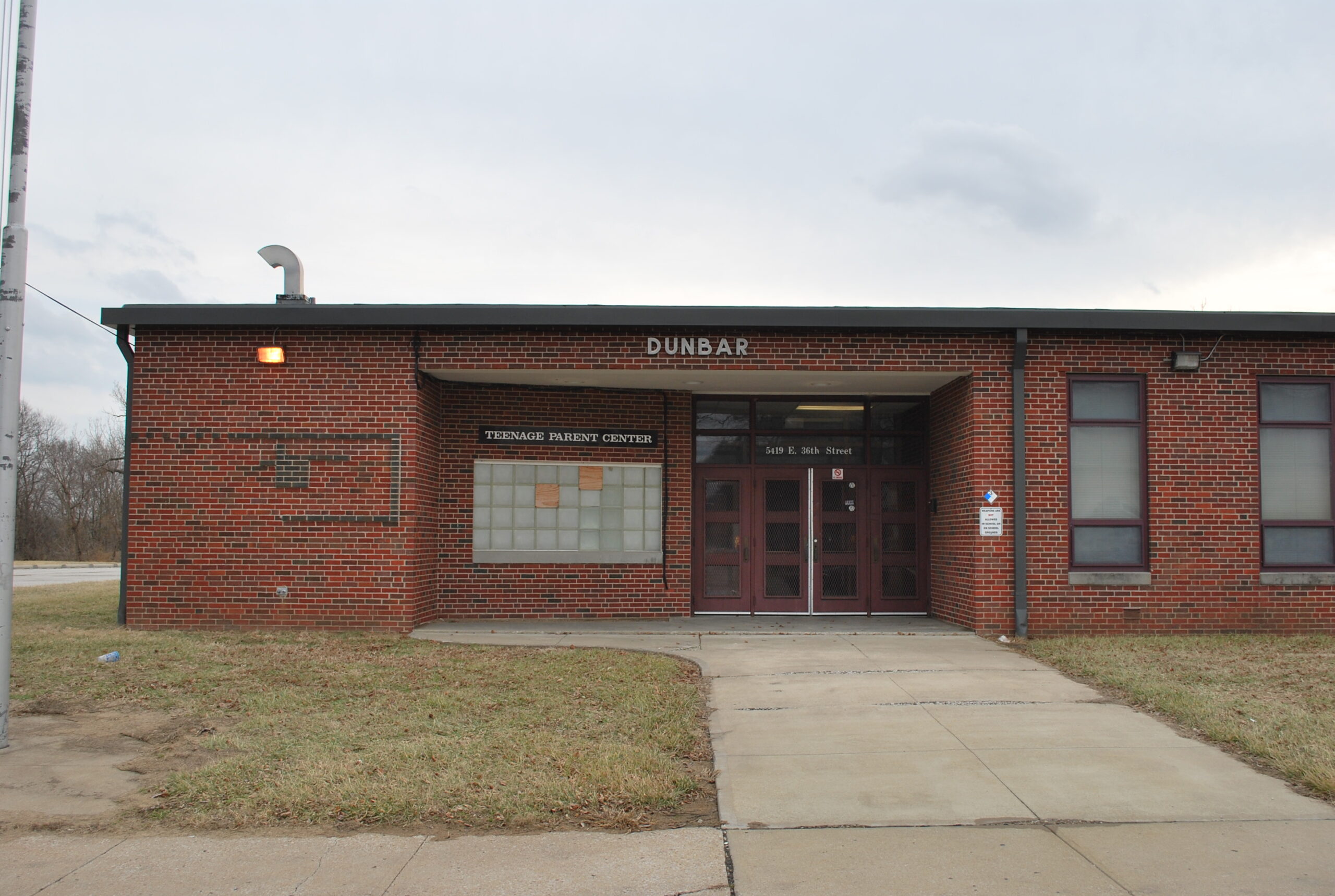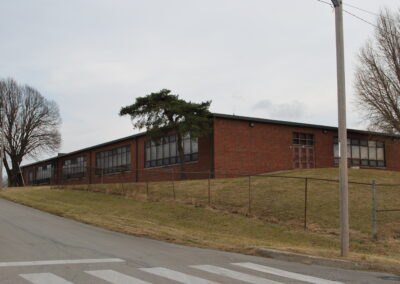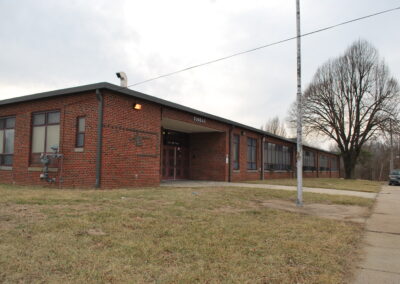
Dunbar Teenage Parent Center
BUILDING RENOVATION
STRATA Architecture Inc. provided architectural design services to the Kansas City, Missouri School District for the substantial interior and exterior renovation to an existing 1954 school building to transform the building into the Dunbar Teenage Parent Center and School. The 24,000 square foot renovated building included exterior renovations, a new roof, windows, and ADA upgrades. The school contains eleven classrooms, a small kitchen, a multipurpose gym/auditorium/cafeteria. The interior of the school building received all new mechanical upgrades, interior layout and finishes. The interior was specifically designed to lend support to the teenage parents. A healthy learning environment was designed, so that the new parents could further their education by providing a safe and nurturing environment for themselves and their newborn children.


