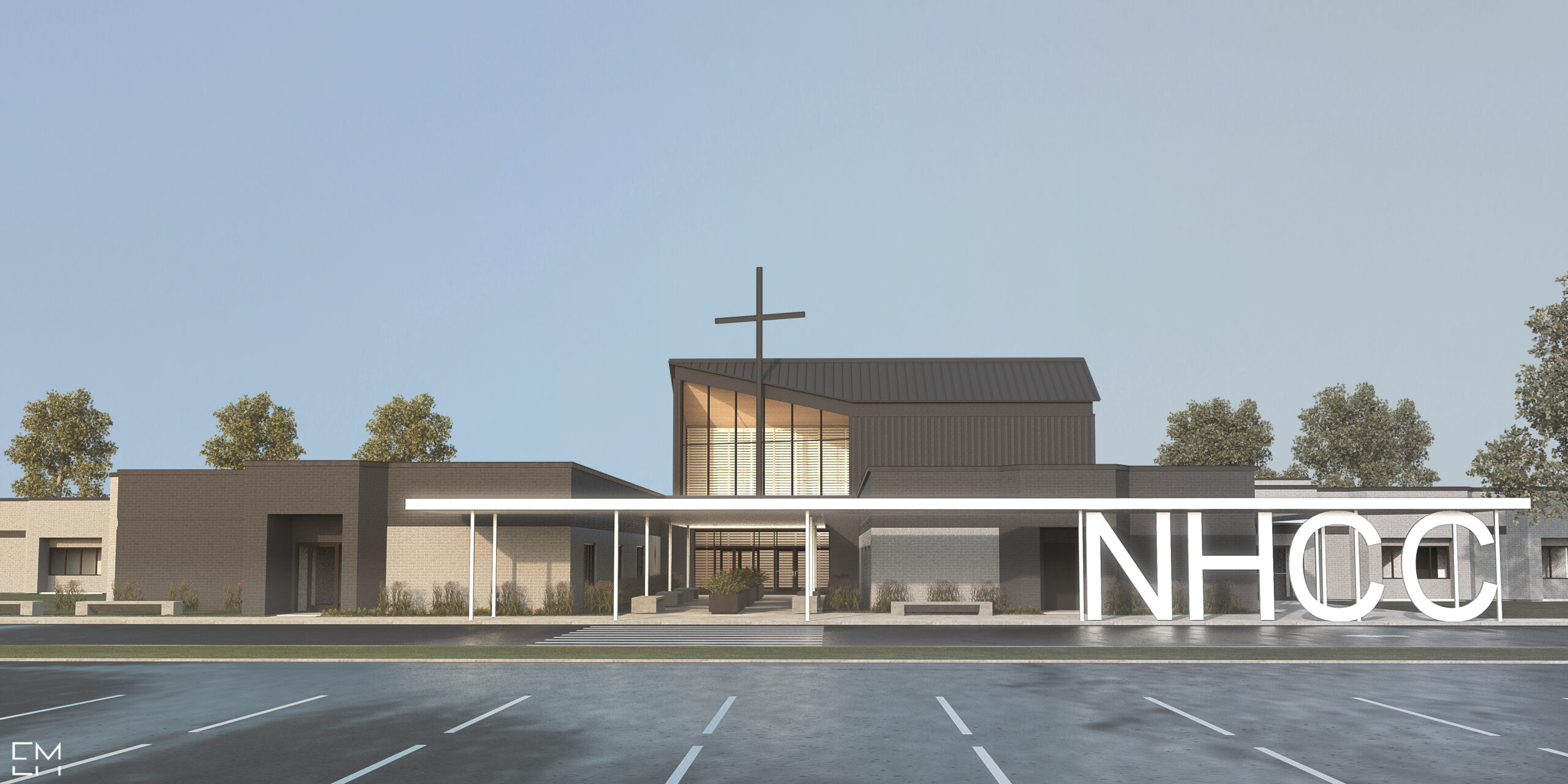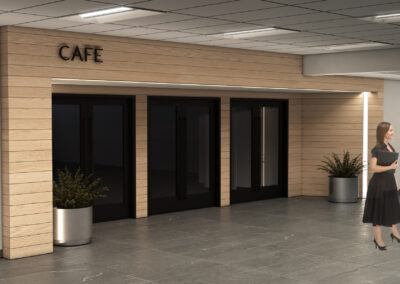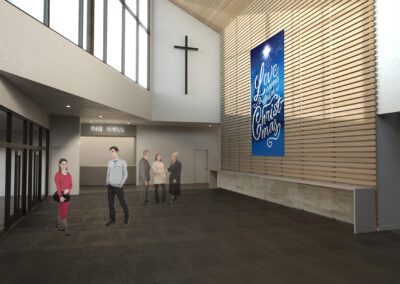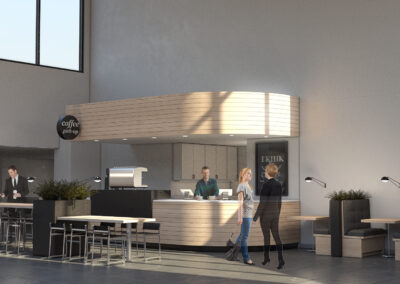
North Heartland Community Church
MASTER PLANNING, RENOVATION, NEW CONSTRUCTION
North Heartland Community Church of Kansas City hired STRATA Architecture Inc. to develop a master plan for the Church for future growth and general maintenance. The master plan included developing programming needs and establishing a magnitude of cost for the various phases of work. From the phases identified within the Master Plan, STRATA has completed Phase 1, upgrading the Church mechanical system and roof replacement. STRATA is now working on Phase 2, a new entrance addition and interior renovation.
The existing Church building was originally a medical facility. Beyond enlarging the historic gymnasium into a larger space to hold the Church Sanctuary, very little was done to upgrade the facility’s exterior from a medical facility into a Church. STRATA developed a design that created a new two-story entrance that contains a vestibule, welcome desk, security office, and gathering space with a coffee bar. The new tower entrance provides a welcoming atmosphere and a symbolic form that can be seen from both the highway and the surrounding streets that visually identifies the structure as a Church.
In addition, STRATA has worked with the Church to develop an interior renovation plan that better flows with the needs and programs of the Church. As a result, the educational wings, daycare, large gathering spaces, and administration wing will be reconfigured and upgraded to provide a circulation pattern that is easily understood.



