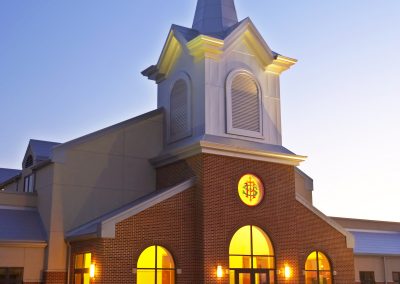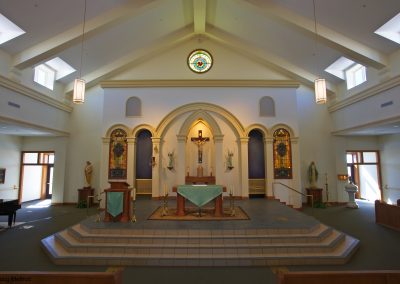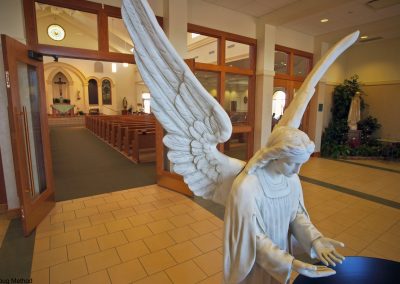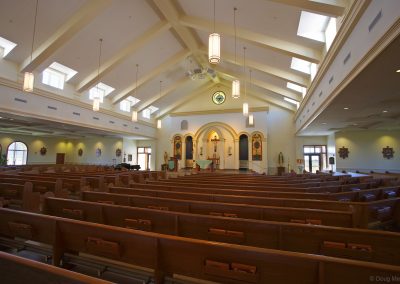
Sacred Heart Parish Catholic Church
NEW CHURCH AND MASTER PLAN
STRATA Architecture Inc., in collaboration with Jury Designs, Inc., was selected by the Sacred Heart Parish Building Committee and the Archdiocese of Kansas City, Kansas to design a new church for their quickly growing parish. Our role in the project was to design a new worship space to seat approximately 1,000 parishioners while maintaining a spiritual atmosphere for worship. Our design included a three sided seating arrangement which is flooded with natural light from a clerestory. The elevated sanctuary incorporates elements from traditional church design, Sacred Heart’s existing church stained glass windows and unique rose window, all blended with contemporary finishes that create a warm and intimate space. Design work also included the creation of their Master Plan for the development of a 4 acre site which includes additional parking, sports fields and site work, landscaping, a two story school for all ages, a multi-purpose auditorium and a daily chapel addition to the church.




