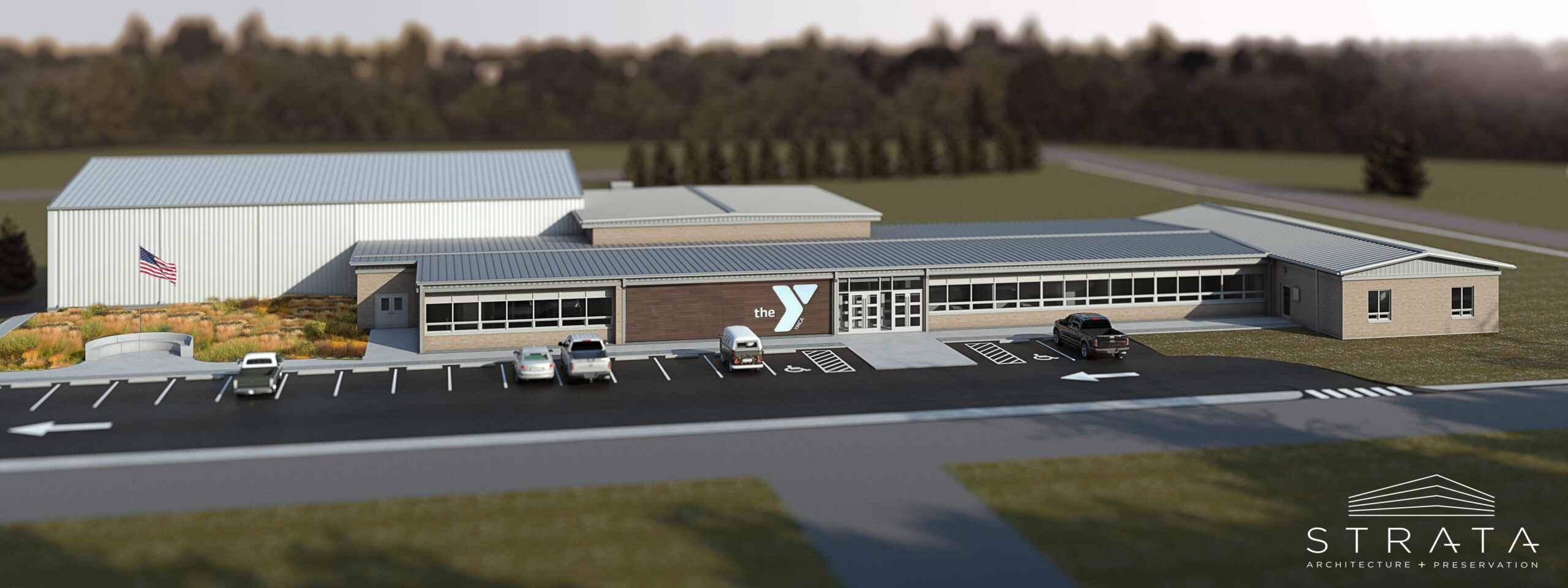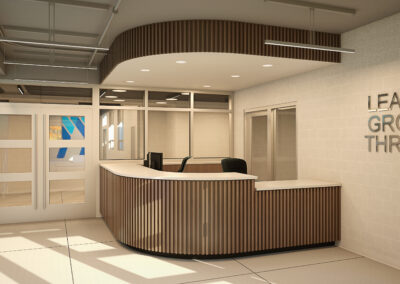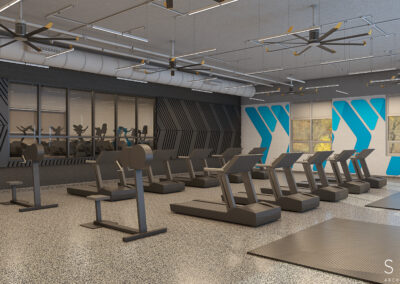
Adam School Conversion
COMPREHENSIVE SITE PLAN, ADDITION, & RENOVATION
STRATA Architecture + Preservation worked closely with the Carroll County Area YMCA to assess the existing facility and determine the appropriateness of its reuse. STRATA worked with consultants to provide a comprehensive site plan that addressed staff and visitor needs as well as ADA requirements, including a new parking lot and sidewalks. With the reuse of the existing facility determined to be feasible, STRATA developed drawings for a new addition to the existing facility, to contain primarily a basketball court and support spaces.
In the process of assessing the original structure, building finishes, accessibility, structural stability, and existing mechanical, electrical, and plumbing systems were all evaluated. The Design Team created plans to adequately address all system, code, and ADA issues, recommending the existing mechanical system be replaced if the potential reuse, in conjunction with proper cleaning, proves not to be viable.
The addition is a prefabricated metal building, with a basketball court and adequate support spaces for storage and accessibility. In the design of the new addition and renovation of existing spaces, special attention was paid to the YMCA’s budget as the Team worked to maximize design impact while keeping costs down. Additionally, STRATA worked to coordinate graphics and design standards within the YMCA’s regulations. The team is currently developing comprehensive Construction Documents, with construction beginning in 2024.


