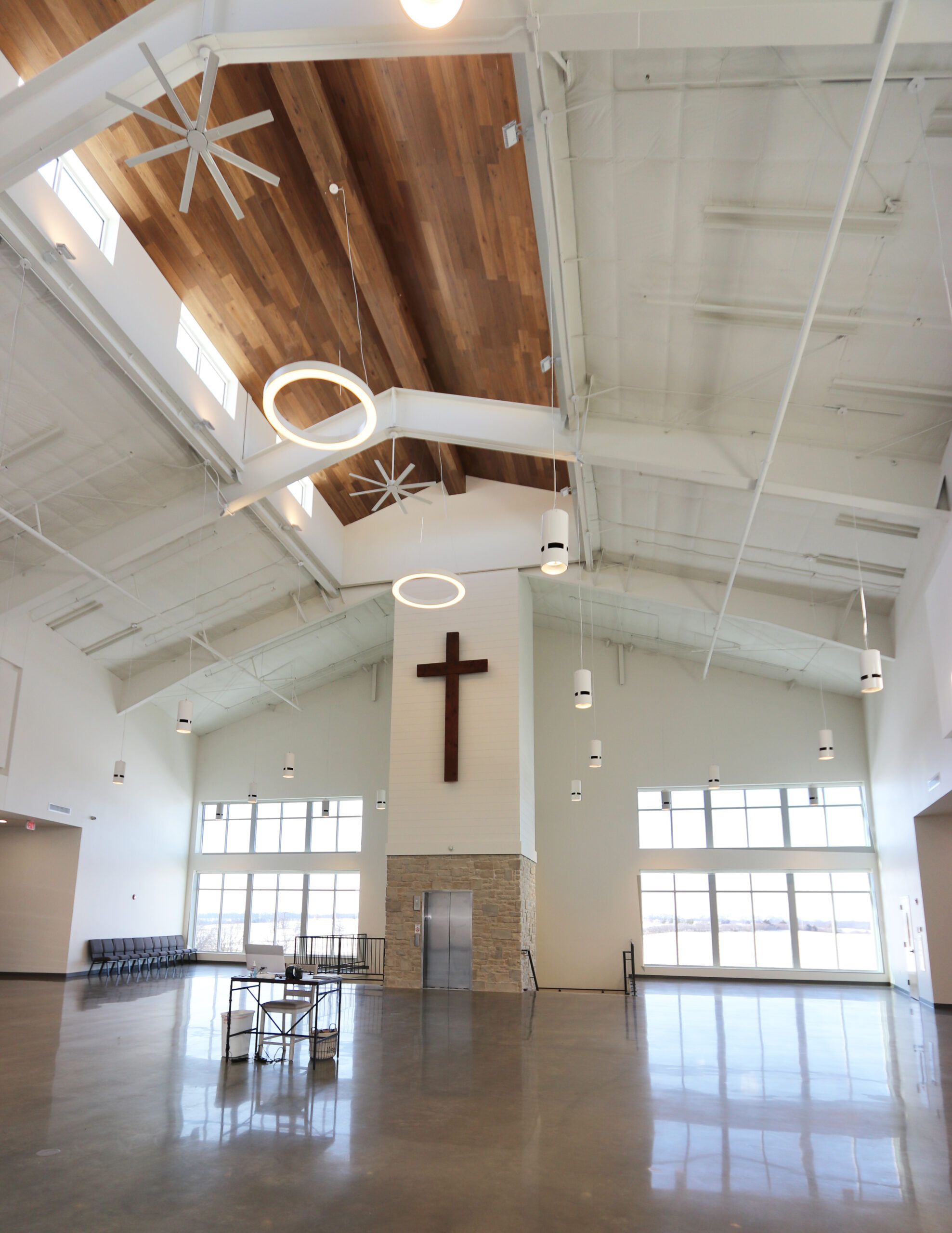
FIRST BAPTIST CHURCH OF PLATTE CITY
MASTER PLAN AND NEW CONSTRUCTION
First Baptist Church of Platte City worked with STRATA Architecture Inc. to complete a master plan and design a new church building for their new Platte County campus. The new campus is located just north of the city on several acres overlooking agricultural fields and Interstate 29.
The master plan included a new Church, Educational Building, Prayer Cabins, Maintenance Barn, and outdoor Pavilion. For the Church, STRATA developed a design that used the natural landscape to create a walk-out lower level which allowed for a zero-entry access at both the upper and lower levels. In addition, the team developed a design that blended with the rural landscape and took advantage of the views, which was an essential concept to the Church to convey an open and welcoming atmosphere. The scope for the 50,000 sq. ft. project included an educational wing, administrative wing, sanctuary, and two multi-functional gathering spaces.
The educational wing was an essential aspect of the design. The wing included 20 classrooms, support rooms, and gathering spaces. Within each classroom, storage areas were provided to allow rooms to maximize flexibility for multiple programs. Designated wall finishes created a zoned color palette system in the educational wing design, which provided easily understood wayfinding for new visitors to the Church.
