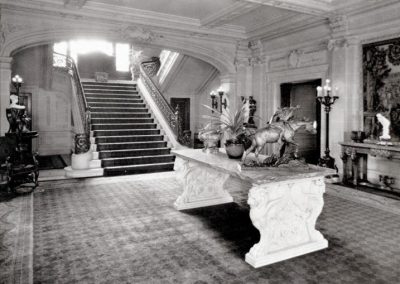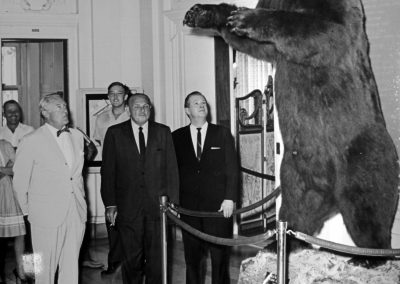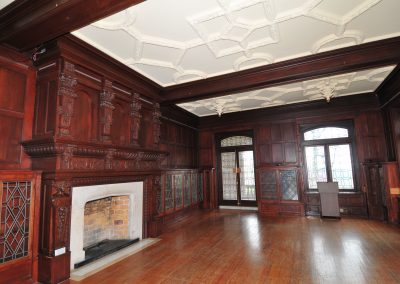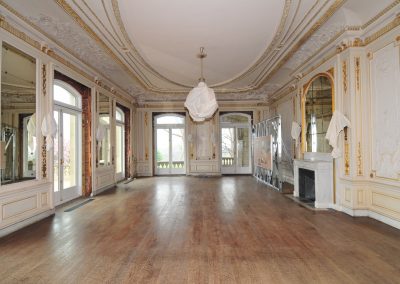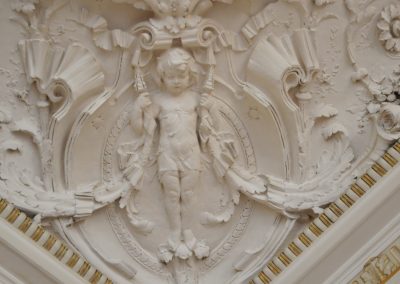
Kansas City Museum
FIRST FLOOR INTERIOR ASSESSMENT AND TREATMENT PLAN
STRATA Architecture Inc. worked with the Kansas City Museum and the Kansas City Missouri Parks & Recreations Department to complete an interior assessment and treatment plan for the historic first floor of the Kansas City Museum at Corinthian Hall. This Beaux Arts Style house was constructed from 1909 to 1910 for lumber tycoon Robert Alexander Long. The house was donated to the Kansas City Museum Association in 1939 for the use as a museum, a function it still upholds through present day. The goal of the assessment and treatment plan was to assist the City of Kansas City Missouri Parks and Recreation Department with planning for future restoration and rehabilitation endeavors, with respect to the treatment of the historic first floor spaces which retain a high degree of integrity. STRATA performed extensive on-site investigations and research of the Museum’s archives which revealed that many of the building’s missing original features are still extant in storage or well documented through historic drawings and photographs. The final report serves as a snapshot of the existing conditions and provides room-by-room specific information including: the original appearance, chronological changes made to the room over time, existing conditions analysis and treatment recommendations for restoration or rehabilitation and potential future uses based on the Museum’s 2010 Interpretive Master Plan.

