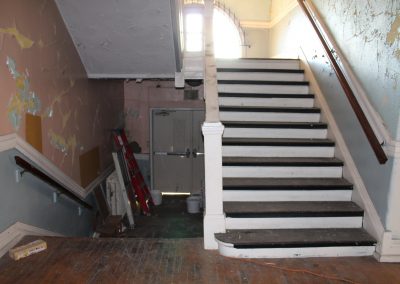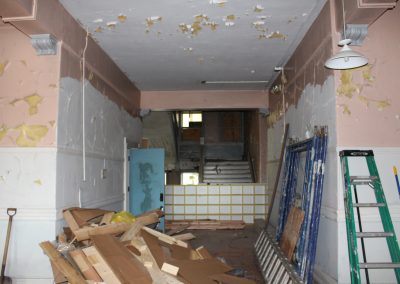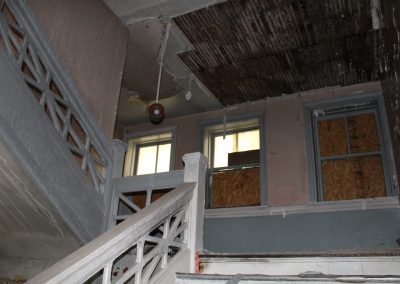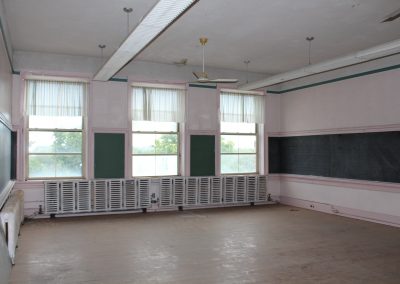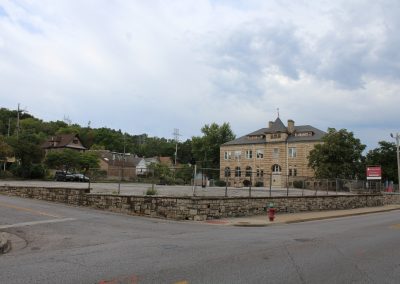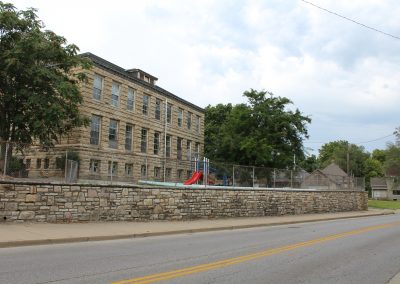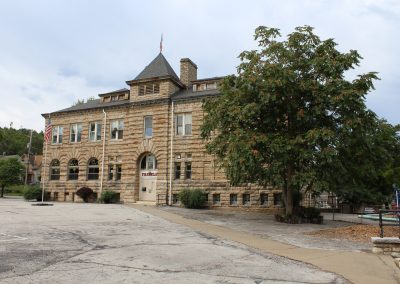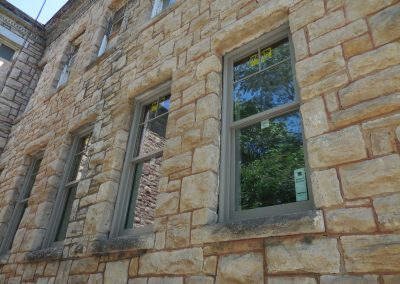
Franklin Elementary School – Franklin Center
EXTERIOR FAÇADE CONSULTATION, HISTORIC WINDOW REPLACEMENT & HISTORIC PRESERVATION CONSULTING
STRATA Architecture Inc. was hired as the preservation architect for the Franklin School window replacement project, partially funded through a Heritage Trust Fund Grant, administered by the Kansas State Historic Preservation Office. The 1898 Romanesque Revival school building functioned as a school until the early 1970’s when it was sold into private ownership. The building has remained a community catalyst in the historic Argentine Neighborhood serving as a hub for small businesses, a daycare and had a popular cafe. Today, the building is owned by a non-profit neighborhood group who plan to rehabilitate and revitalize the property once again into a community-focused center, providing spaces for businesses and events and a new neighborhood cafe. STRATA worked as part of the Convergence Design Team and performed an extensive window survey of the existing windows. The building had a variety of historic wood windows and aluminum replacement windows. The majority of the windows in the building had been replaced with aluminum windows and all windows were found to be in poor condition. It was determined the best direction was to replace the existing windows with new historically appropriate single-hung windows with integral brick mould to match the original wood windows. STRATA worked to help secure the grant funding and also closely with the window manufacturer to provide mockups. The window installation is currently in process and is due to be completed Fall of 2015.

